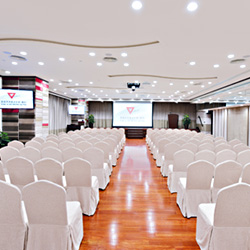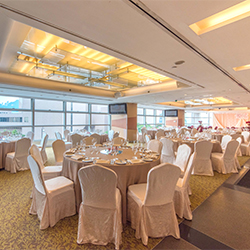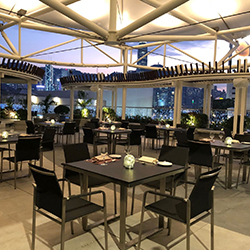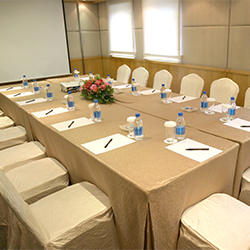The Grand Assembly Hall

The Grand Assembly Hall, 4/F North Tower
- The Grand Assembly Hall features a large performance stage with ample natural sunlight. It can accommodate Chinese or Western banquets of up to 22 tables or large seminars up to 400 persons.
Function Rooms

Function Rooms, 3/F South Tower
- The Function Rooms enjoy ample natural light and overlook the Hong Kong Cultural Centre and Star Ferry.
- The Function Rooms can accommodate up to 15 tables of Chinese or Western wedding banquets, or seminars for 220 persons. They can be divided into 4 smaller rooms to cater for smaller functions.
Podium Garden

Podium Garden, 4/F
- A beautifully landscaped Podium Garden with children's playground.
- Ideal for various events such as cocktail reception, children party, wedding ceremony and barbecue dinner.
Meeting Rooms

Meeting Rooms 1-5, 4/F
- 5 small meeting rooms each accommodates 10 - 20 persons.
